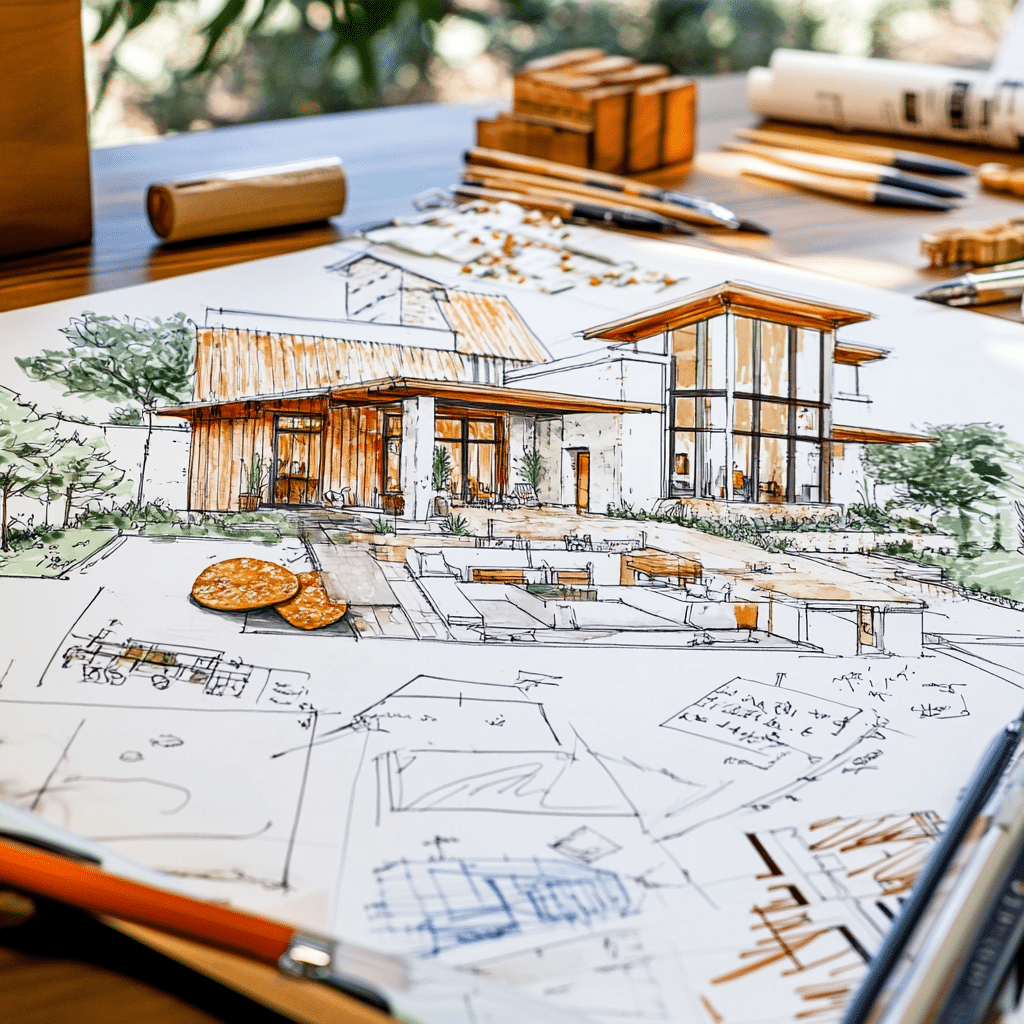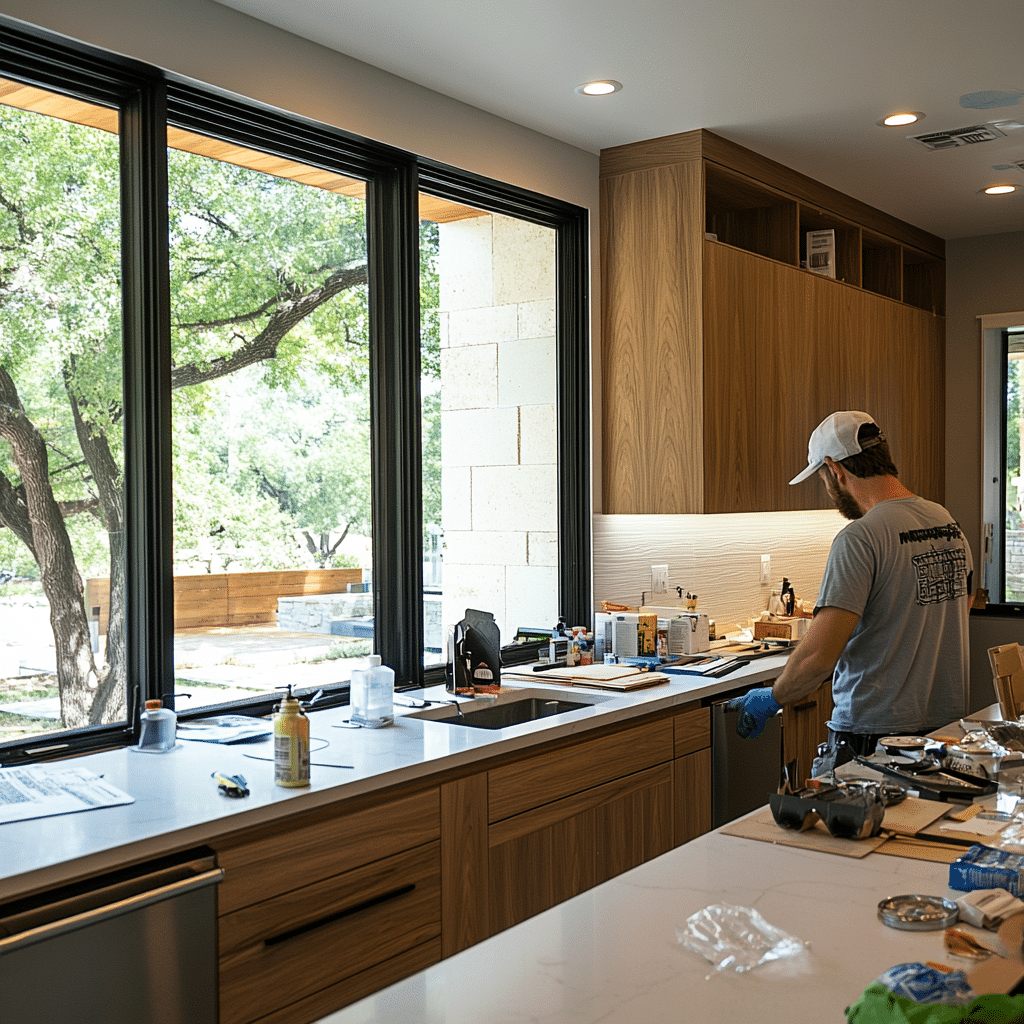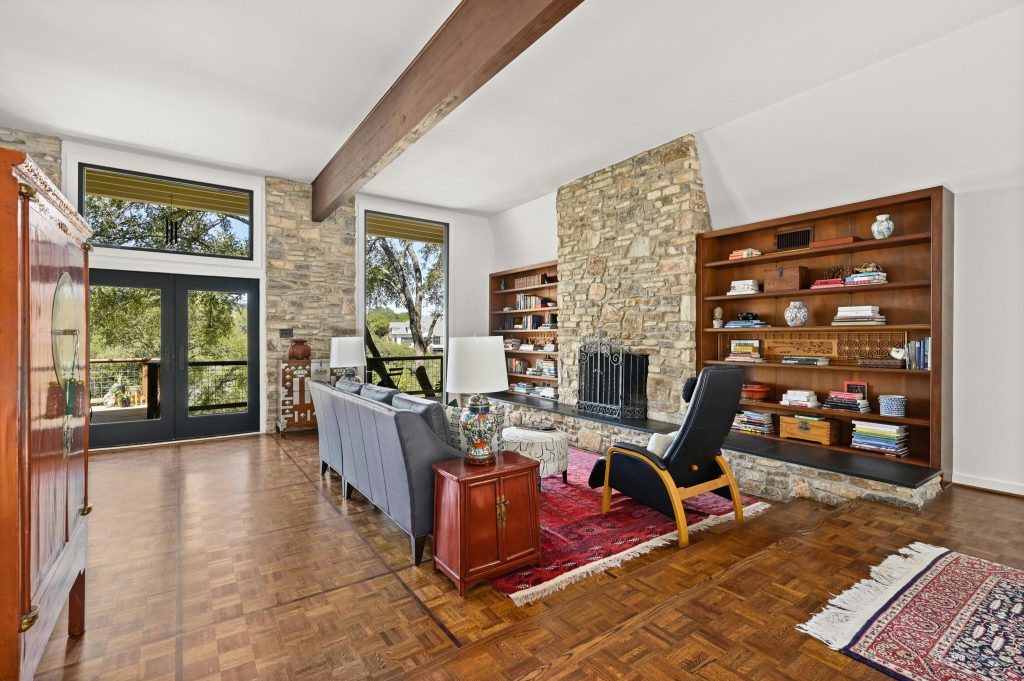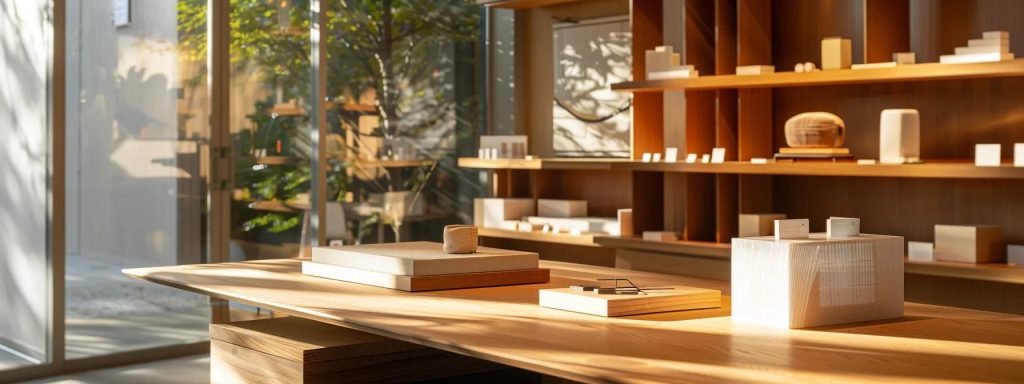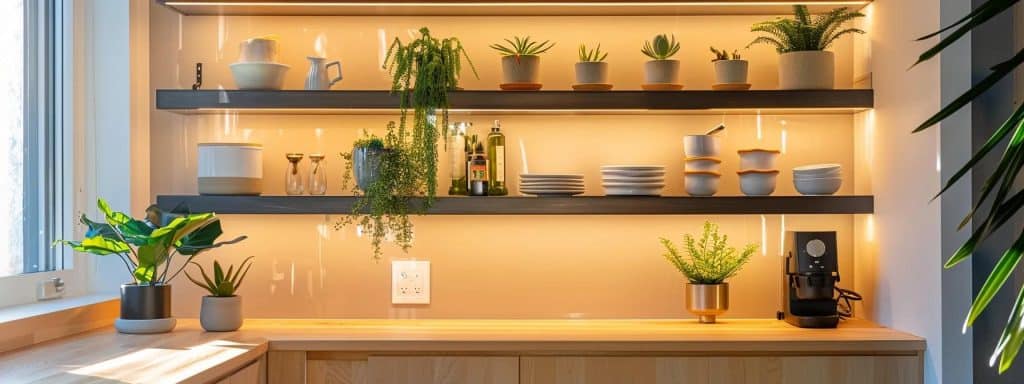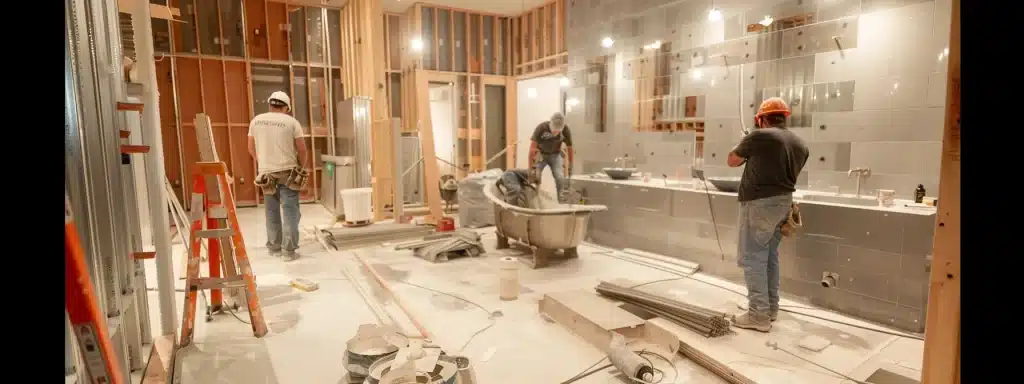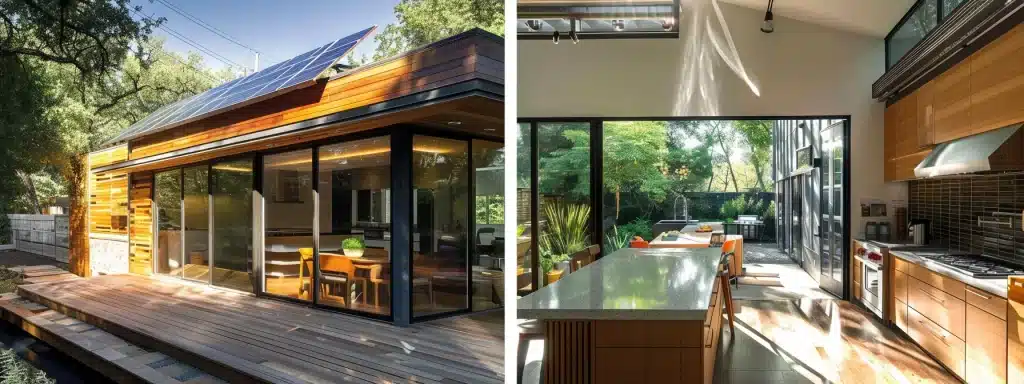Guide to Crafting Budget-Conscious Custom Home Designs
Why Budget-Conscious Design Matters Building a custom home in Austin offers freedom—but without a clear budget strategy, costs can spiral. The key isn’t sacrificing quality. It’s being intentional about how every dollar is spent. Homeowners working with a custom home builder like Catalyst Construction can blend function, beauty, and affordability from day one. The goal: build a home that reflects your priorities without breaking the bank. Benefits of Cost-Effective Customization Cost-effective customization allows homeowners to personalize their space without draining their budget, and often with smarter, longer-lasting results. Instead of defaulting to luxury finishes that may be overpriced or trendy, savvy homeowners focus on upgrades that improve day-to-day living. Think soft-close cabinetry that reduces wear and tear, energy-efficient windows that cut utility bills, or built-in shelving that eliminates the need for bulky furniture. These choices aren’t just cheaper—they’re strategic. They add functional value, reduce future maintenance, and can often be sourced locally to save on shipping or lead time. In Austin’s dynamic housing market, cost-effective customizations also offer flexibility for resale, since practical design often appeals to a broader range of buyers. Working with a custom home builder like Catalyst Construction ensures that each customization serves a purpose—improving how the home performs, not just how it looks. The result? A home that feels personalized, performs efficiently, and stays within financial reach. Smart customizations: Increase long-term value Reduce maintenance needs Support daily function over flashy features Not every upgrade is worth the premium. Built-in shelving, energy-efficient layouts, and durable surfaces pay off more than imported marble or exotic wood species. Start With Clear Priorities Before looking at floorplans or finishes, define: What’s essential? (e.g., number of bedrooms, kitchen layout) What’s flexible? (e.g., flooring type, garage size) What’s the lifestyle goal? (e.g., entertaining, remote work) This clarity helps avoid emotional overspending and ensures your custom home fits your real life. What Drives Home Design Costs? Major cost factors include: Location: Site prep in parts of Austin can add thousands. Square Footage: Bigger isn’t always better—or smarter. Materials & Finishes: Tile vs. wood, quartz vs. laminate, etc. Labor Market: Austin’s hot housing market means labor is at a premium. Working with a local expert like Catalyst ensures you build around your budget, not beyond it. Choose Smart Materials Instead of cutting quality, substitute smart: Engineered hardwood over solid oak Fiber cement siding over natural stone Quartz-look laminate over real quartz Catalyst Construction sources cost-effective materials from trusted suppliers without compromising durability or design. For more on material comparisons, check out this HGTV guide to budget-friendly home finishes. Build for Energy Efficiency Energy-efficient homes lower utility bills and qualify for tax credits. Prioritize: Double-pane, low-E windows Spray foam or cellulose insulation High-efficiency HVAC systems LED lighting ENERGY STAR appliances Passive design also helps: place windows to take advantage of natural light and breezes. Your custom home builder can guide these design choices to reduce long-term costs. Sustainable = Smart Spending Sustainability isn’t just an environmental buzzword—it’s a practical design philosophy that makes financial sense for custom home projects. In Austin, where eco-conscious living is becoming the norm, incorporating green materials and energy-saving systems can lower ongoing utility costs, reduce maintenance, and boost resale value. When planning a budget-conscious custom build, homeowners benefit from choosing durable, low-impact materials like reclaimed wood, low-VOC paint, and recycled insulation. These elements often come with longer lifespans and lower replacement costs, making them ideal for long-term savings. Even small decisions—like orienting a home for natural light or pre-wiring for solar panels—can lead to big returns. With guidance from a builder like Catalyst Construction, sustainability is woven into the design from the start, ensuring homeowners don’t have to trade style or comfort for eco-efficiency. Ultimately, going green is more than responsible—it’s a strategic way to stretch your budget without compromising the quality of your custom home. Sustainable materials reduce future repair and environmental impact: Reclaimed wood Low-VOC paints Water-saving fixtures Rooftop solar prep These choices align with Austin’s eco-conscious market—and increase resale appeal. Work With the Right Pros – Architects Who Understand Budgets Skip the “dream home” architect who pushes grandiosity. You want: Simple, efficient floor plans Logical layouts (stacked plumbing = less cost) Adaptable designs for future upgrades Ask for samples of budget-minded work and compare per-square-foot costs. Contractors Who Find Savings The right contractor isn’t just a builder—they’re a strategic partner in keeping your budget on track while still delivering quality results. Catalyst Construction works closely with homeowners in Austin to identify opportunities to save without compromising on structural integrity or design intent. For example, they may recommend alternative construction methods like slab-on-grade foundations or modular framing systems that are more efficient and cost-effective for certain lots. They also guide clients on where to invest now versus what can be phased in later—like pre-wiring for an outdoor kitchen or leaving space for future built-ins—so you’re not overspending upfront on features that can be added when the time is right. In addition to finding savings through smarter methods, Catalyst leverages established supplier relationships to secure bulk discounts on materials. This can lead to significant savings, especially in a fluctuating market like Austin’s. But choosing a contractor goes beyond numbers. Homeowners should always vet potential builders thoroughly. Be sure to review: Verified client testimonials and reviews References from past projects A project portfolio that reflects quality and consistency A strong reputation and a track record of transparent communication are far more valuable than just the lowest bid. When it comes to custom homes, long-term trust beats short-term savings every time. Create a Realistic Budget Your budget should include: Lot purchase and prep Permits, utility hookups, and design fees Labor and materials Appliances and finishes Contingency (10–15%) Break it into fixed (e.g., permits) and variable (e.g., fixtures) categories. Tools like HomeAdvisor’s cost calculator can help with initial estimates. Maximize Every Square Foot Open Floor Plans Designing a budget-conscious custom home means making every square foot count—without compromising livability or style. Thoughtful layout choices can reduce construction costs and make your home
Guide to Crafting Budget-Conscious Custom Home Designs Read More »

