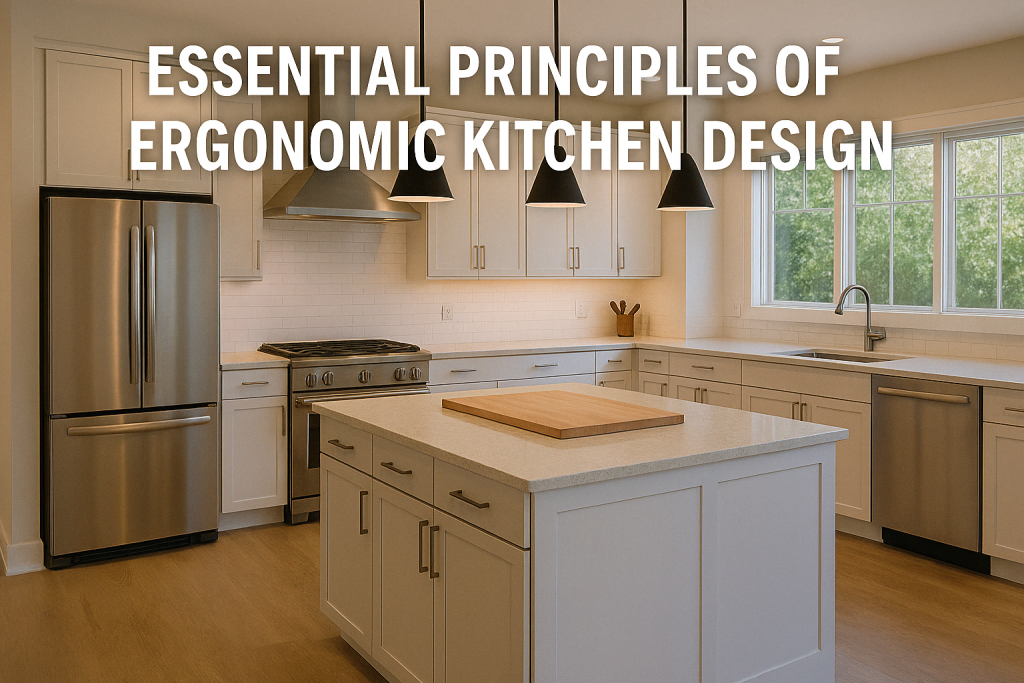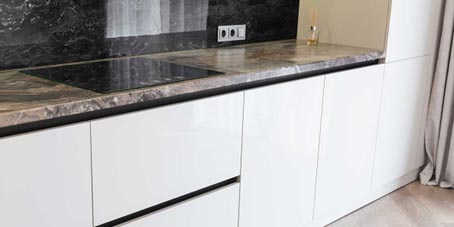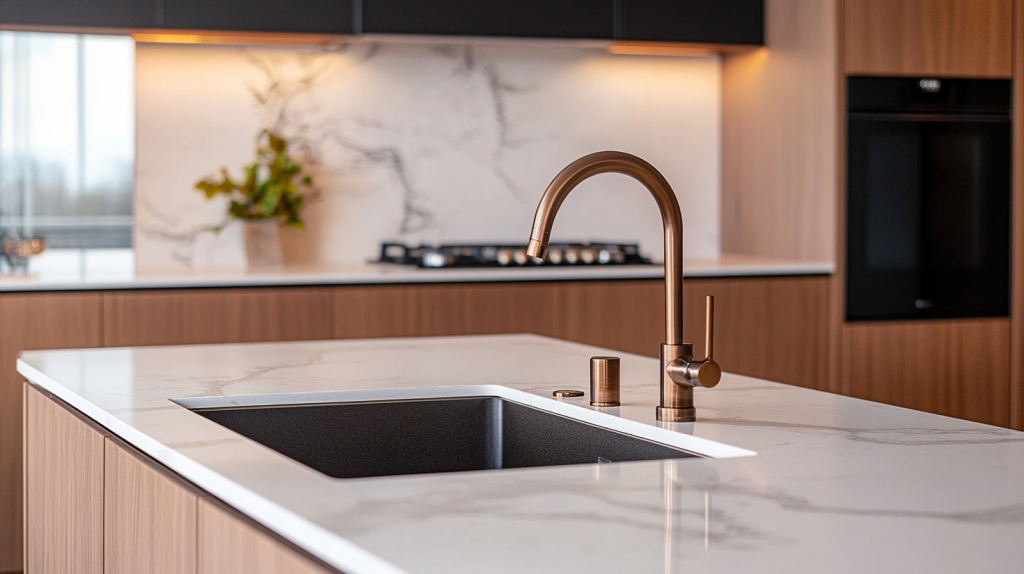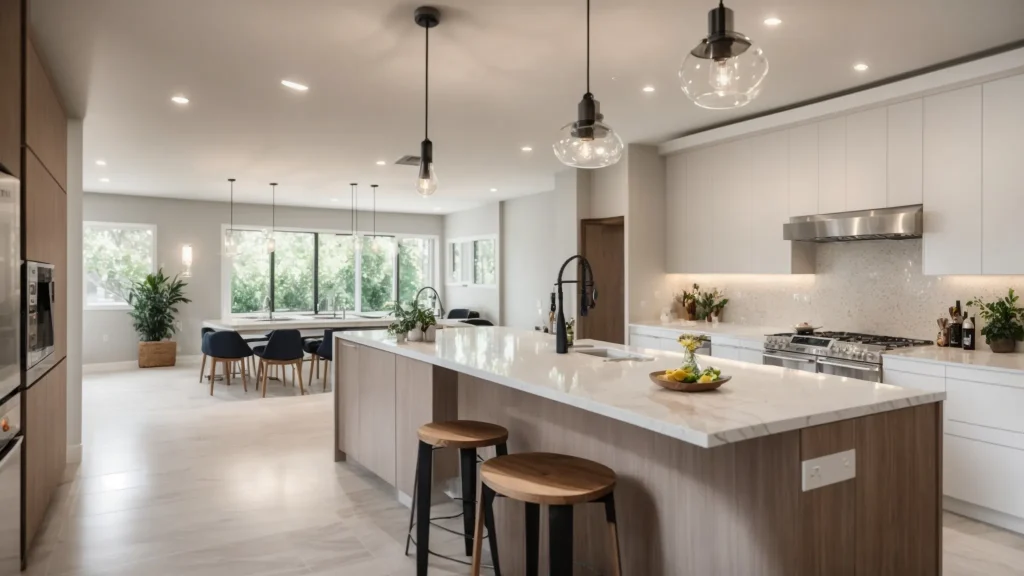Master Countertop Maintenance With These Key Tips
Key Takeaways Regular countertop maintenance extends the life and beauty of your surfaces while preventing costly damage. Understanding different countertop materials, from granite to quartz and soapstone, is essential for selecting the appropriate cleaning agents and methods. Daily care practices and specialized stain removal techniques safeguard against etching, scratching, and staining. Long-term upkeep including resealing and professional refinishing can help preserve your countertops, enhancing your kitchen’s overall appeal. Educating household members on proper countertop protection and using appropriate accessories like cutting boards and trivets are smart investments for homeowners. Understanding Your Countertop Material for Proper Care Understanding the material you’re working with is the first step in proper countertop care. Countertops come in a variety of materials such as granite, quartz, marble, concrete, solid surface, porcelain, and engineered stone, each with its own benefits and vulnerabilities. In some cases, experienced kitchen remodeling contractor services can provide insights into selecting the right cleaning methods. Knowing your countertop’s composition determines which cleaning solutions and accessories to use—for example, non-abrasive sponges, microfiber cloths, and neutral cleaning agents rather than harsh chemicals like ammonia or strong solvents. A visual inspection and reference to product specifications often help in identifying the material. granite, known for its durability and heat resistance, requires periodic resealing to prevent staining from acidic substances like lemon juice or vinegar. quartz, although highly resistant to etching and staining, still demands careful use—avoiding high heat and harsh cleaners. materials such as soapstone and solid surface are softer and require gentle cleaning techniques along with the consistent use of protective accessories like coasters and cutting boards. in addition, kitchen remodeling contractor services can provide expert advice on sustaining the quality of these surfaces in various settings. Acquainting yourself with cleaning chemical interactions is equally important. Acid-based cleaners can damage marble and soapstone, leading to permanent etching, while abrasive scrubbers can scratch delicate surfaces like solid surface or laminate. Observing early signs of wear—discoloration or minor scratches—can indicate the need for intensified maintenance or a professional repair, ensuring the countertop’s longevity and attractiveness. Daily Countertop Care Practices for Longevity Daily maintenance is crucial for both the aesthetics and durability of your countertops. Using a soft microfiber cloth dampened with a mild cleaning solution and lukewarm water helps preserve the finish without damaging sensitive materials. Different countertop types may require specific approaches; granite can typically handle a pH-neutral cleanser while marble demands a gentle soap solution and water. Selecting safe cleaning agents is key. Avoid ammonia-based or abrasive detergents containing scouring powders, which can dull the finish or cause scratches over time. Instead, choose cleaners formulated specifically for kitchens, such as quartz care liquids or ceramic-compatible detergents. Natural cleaning mixtures like diluted vinegar may be acceptable for concrete or engineered stone if used in a low concentration and rinsed off immediately. Protection is vital. Always use trivets for hot pots and pans, cutting boards for chopping, and coasters under drinks to guard against heat and physical damage. Promptly wiping up spills—especially those with acidic liquids or oils—prevents stains and etching. Maintaining a clutter-free countertop not only minimizes the risk of scratches or impacts but also makes spotting potential damage easier. These daily habits help ensure your countertops remain bright and durable, reducing the need for specialist intervention. Effective Stain Removal Strategies for Countertops Stains can permanently diminish the visual appeal of your countertops if not addressed quickly. Effective stain removal starts by acting immediately at the first sign of a spill. For common stains from coffee, tea, or fruit juices, gently blotting the spill with a soft cloth and a mild detergent solution is usually enough. It is important to blot rather than rub, as rubbing can spread the stain or damage the surface. For tougher stains such as ink or grease, a more concentrated approach may be needed. A mild solution of warm water and a few drops of dishwashing liquid can often remove food or beverage stains. For instance, dabbing an ink stain on a quartz countertop with a sponge saturated in a non-abrasive cleanser and then rinsing it gently can be effective. In more severe cases, a paste made from baking soda and water may help; however, always test any abrasive treatment in a discreet area first. Natural stain removers like lemon juice or diluted hydrogen peroxide may work on some surfaces, but these should be used sparingly and with caution on sensitive materials such as marble or soapstone, due to their acidic nature. In cases where stains persist, documenting the type of stain and previous cleaning methods can guide further action or indicate when professional help is needed. Regular inspections help catch and address stains before they become deeply set or compromise the integrity of the surface. Common Countertop Stains and Remediation Strategies Stain Type Recommended Remediation Appropriate Surface(s) Cautionary Notes Food & Beverage Mild detergent with warm water Granite, Quartz, Solid Surface Avoid abrasive pads to prevent scratching Ink Baking soda paste with water Quartz, Engineered Stone Test on a small area first Grease & Oil Solvent-based cleaner or degreaser Granite, Quartz, Marble Ensure proper ventilation; use sparingly Acidic Spills Neutralizing solution with water Granite, Quartz, Ceramic Avoid lemon or vinegar on marble Persistent Stains Commercial stain remover All surfaces Follow manufacturer instructions, test first This table serves as a quick guide for selecting the right stain treatment, emphasizing the need for a careful approach based on both the stain and the countertop material. Preventing Damage to Your Countertop Surfaces Preventing damage involves proactive behavior and the consistent use of protective accessories. Regularly using cutting boards, trivets, and coasters can help avoid scratches, heat damage, and etching. Even robust surfaces like granite can suffer from thermal shock if exposed directly to hot pans, while delicate materials benefit from avoiding direct contact with knives or abrasive tools. Avoiding abrasive cleaning tools is essential. Instead of using scouring powders or steel wool, opt for soft sponges or microfiber cloths that clean effectively without scratching the surface. Abrasive materials not only mar
Master Countertop Maintenance With These Key Tips Read More »










