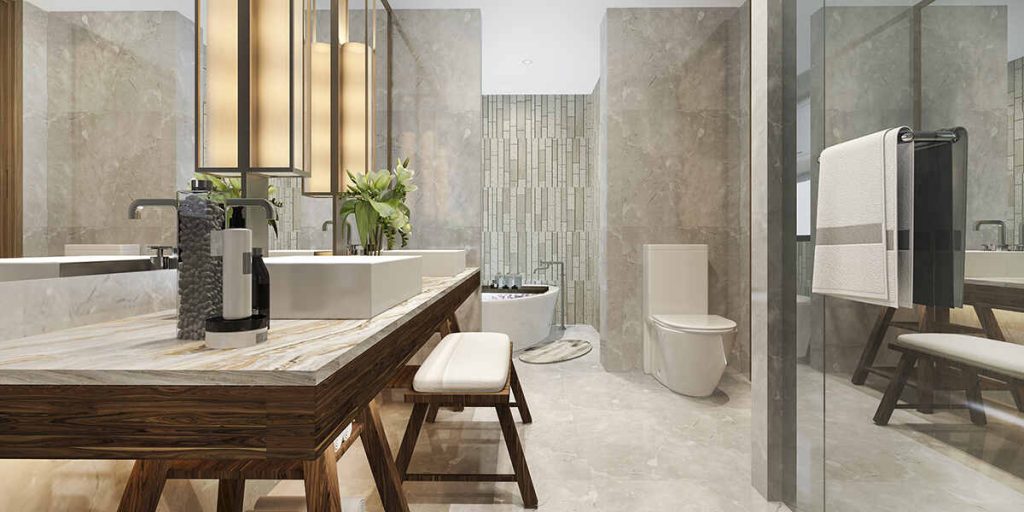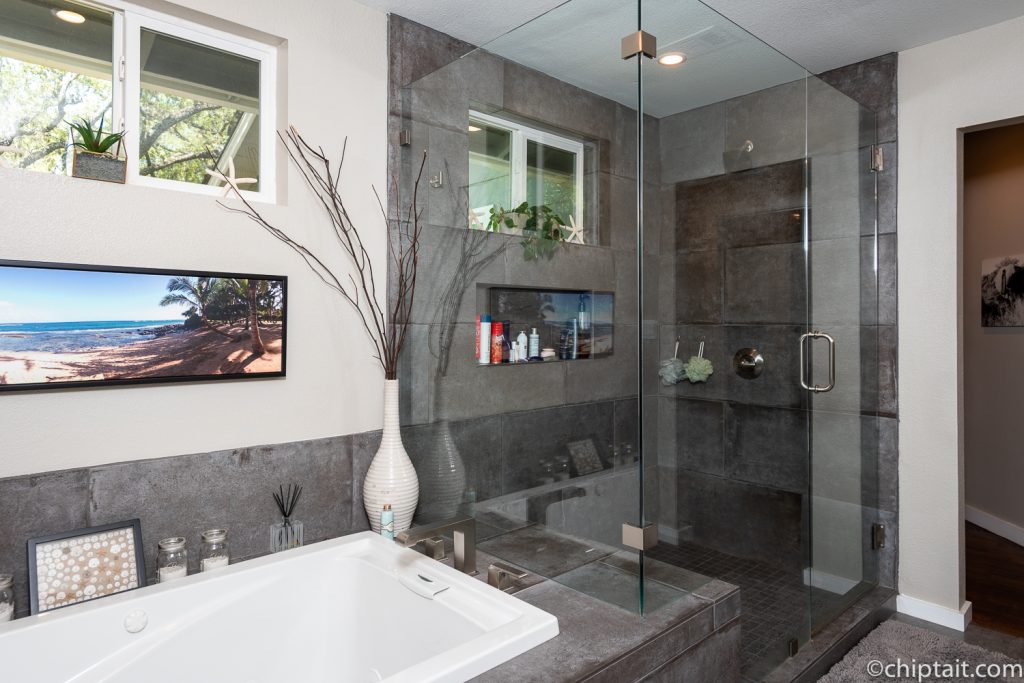How Long Does It Really Take To Remodel a Bathroom?
Are you dreaming of transforming your outdated bathroom into a modern oasis but wondering about the timeline? How long does a bathroom remodel take? Let’s explore the average time it takes to remodel a bathroom so you can plan effectively and set realistic expectations. At Catalyst Construction, we specialize in working with you on your dream bathroom remodel in Austin, TX, combining quality craftsmanship with efficiency. In this guide, our expert crew will explain how long a bathroom remodel takes, breaking down each phase of the renovation process with tips on sticking to your ideal timeline. The Average Bathroom Remodel Timeline in Austin, TX How long does a bathroom remodel take? We get this question all the time, and the answer is trickier than you might think. A typical bathroom remodel in Austin takes four to eight weeks to complete, depending on the scope of work and complexity of the project. The timeline varies based on factors like bathroom size, material availability, and the extent of structural changes needed. Let’s dive into more details below to give you a better idea. Breaking Down the Project Timeline Understanding each phase helps you prepare for the renovation journey ahead. Let’s explore the typical duration of each stage in your bathroom transformation. Designing and Mock-Ups [1 to 2 Weeks] The design phase sets the foundation for your entire project. You’ll work with designers to select materials and finishes to create detailed plans that guide the renovation. This phase includes creating 3D renderings and finalizing the budget. Professional designers will help you explore different layout options and ensure every detail aligns with your vision. Multiple revisions may be necessary to perfect the design and ensure it meets both your aesthetic preferences and functional needs. Permits and Approvals [1 to 2 Weeks] When answering “How long does a bathroom remodel take?” one of the biggest determining factors is the types of permits required. Securing necessary permits ensures your renovation meets Austin’s building codes and regulations. The timeline for permit approval can vary depending on the current workload of local authorities. Your contractor will submit detailed plans and specifications for review by city officials. Multiple inspections may be required throughout the project, making proper permit acquisition essential for avoiding delays. The complexity of your renovation can affect how quickly permits are approved. Demolition Phase [2 to 3 Days] During demolition, contractors remove existing fixtures, tiles, and sometimes walls. This phase moves quickly but requires careful attention to preserve plumbing and electrical systems that will be reused. Contractors will protect surrounding areas and create proper ventilation to manage dust and debris. The demolition team carefully documents any unexpected issues discovered during this phase, such as water damage or outdated wiring that needs attention. Plumbing and Electrical Installation [3 to 5 Days] Licensed professionals update or relocate plumbing and electrical systems to accommodate your new layout. This critical phase requires precision to ensure everything functions properly. Plumbers will pressure test all new water lines and verify proper drainage before closing up walls. Electricians install new circuits, lighting, and ventilation systems according to current safety codes. Additional time may be needed if you’re adding luxury features like heated floors or multiple shower heads, as such finishes add electrical or plumbing installation requirements. Drywall Preparation [2 to 3 Days] After rough-in work is complete, contractors install moisture-resistant drywall and prepare surfaces for tile installation. This phase includes proper waterproofing to protect your bathroom’s structure. Multiple waterproofing membrane layers are applied in wet areas to prevent future water damage. Careful attention is paid to seams and corners where moisture problems often develop. The walls must cure properly before moving on to the next phase. Tile and Finish Installation [5 to 7 Days] How long does a bathroom remodel take? The answer often depends on the type of luxury finishes you’re installing. Tile requires expertise and patience. Contractors carefully lay each piece, ensuring proper spacing and alignment. This phase includes grouting and sealing to protect your investment. Special attention is given to shower niches, floor transitions, and other detailed areas. Complex patterns or large-format tiles may require additional time to install correctly. The grout must cure fully before the space can be used. The Final Inspection [1 to 2 Days] The final inspection verifies that all work meets building codes and safety standards. Inspectors thoroughly check plumbing connections, electrical work, and waterproofing details. They ensure proper ventilation and test all fixtures for proper operation. You will receive documentation confirming the project meets all local requirements and is safe for use. Looking for inspiration? Check out these creative bathroom remodel ideas to enhance your space. Factors Affecting Your Bathroom Remodel Timeline Now you know the answer to “How long does a bathroom remodel take?” but why is the average range so large? Every bathroom remodel in Austin faces unique challenges that can affect the project timeline. Understanding these potential factors helps you prepare for and minimize delays during your renovation. Whether you’re planning a simple update or a complete transformation, being aware of these timeline influences allows you to set realistic expectations and develop effective contingency plans. The following factors can significantly impact your bathroom remodel timeline: Supply chain delays: Material availability significantly affects project timelines. Order materials early and have them on-site before construction begins. Structural changes: Moving walls or plumbing locations adds complexity and time to your project. These changes require additional permits and inspections. Custom features: Specialty items like custom vanities or imported tiles may have longer lead times. Plan for extra time when incorporating unique elements. Weather conditions: Austin’s weather can affect construction schedules, particularly for homes with exterior bathroom walls. Extreme temperatures or rain may delay certain phases. Contractor availability: Peak renovation seasons can impact contractor scheduling. Book your preferred contractor well in advance. Scope changes: Mid-project modifications can significantly extend timelines. Each change requires replanning and potentially new materials. How To Stay on Time With Your Bathroom Remodel If you’re worried about the answer to “How long does a
How Long Does It Really Take To Remodel a Bathroom? Read More »



