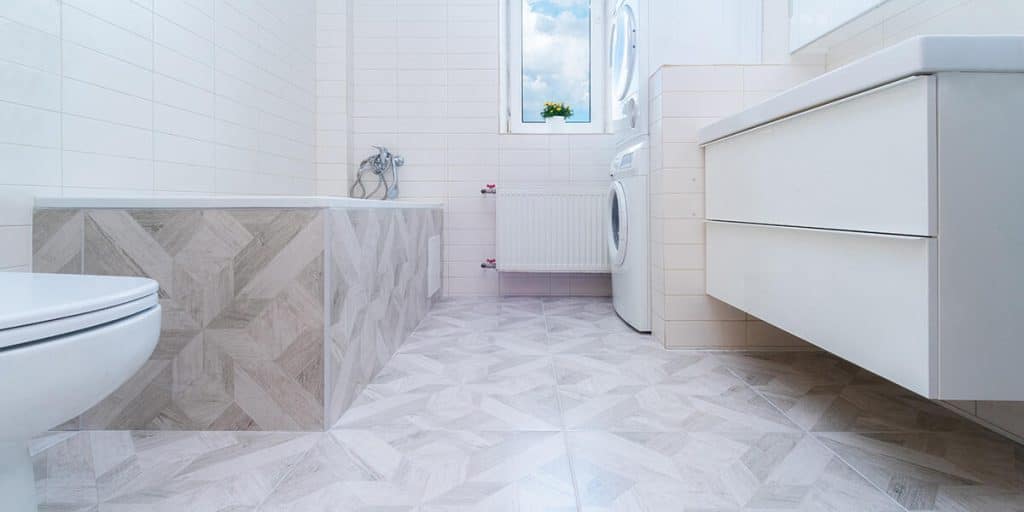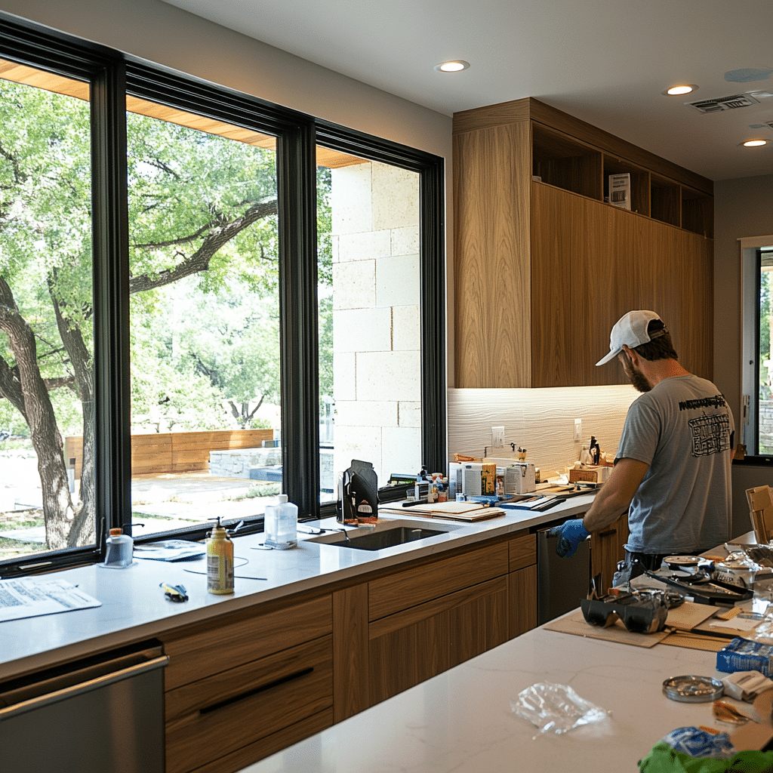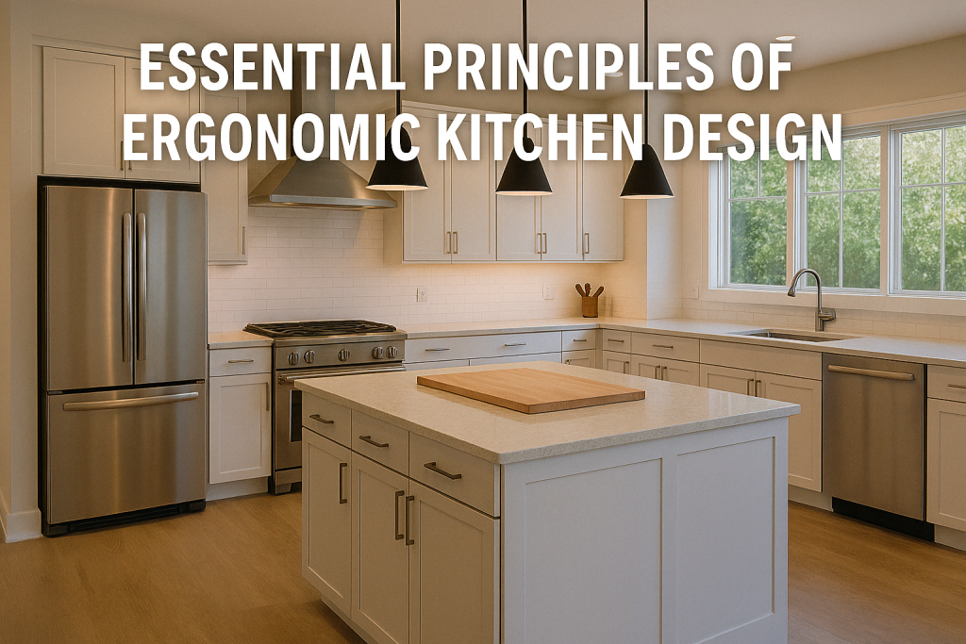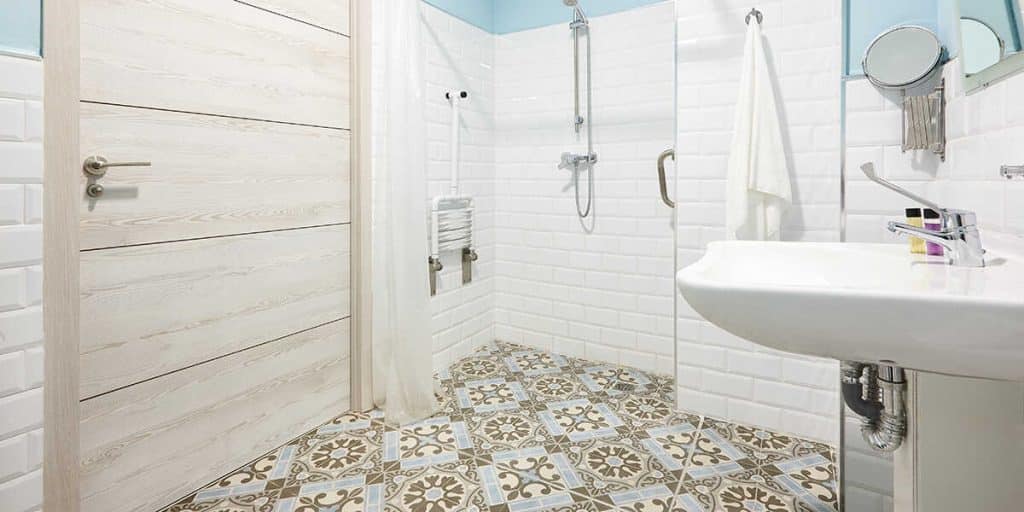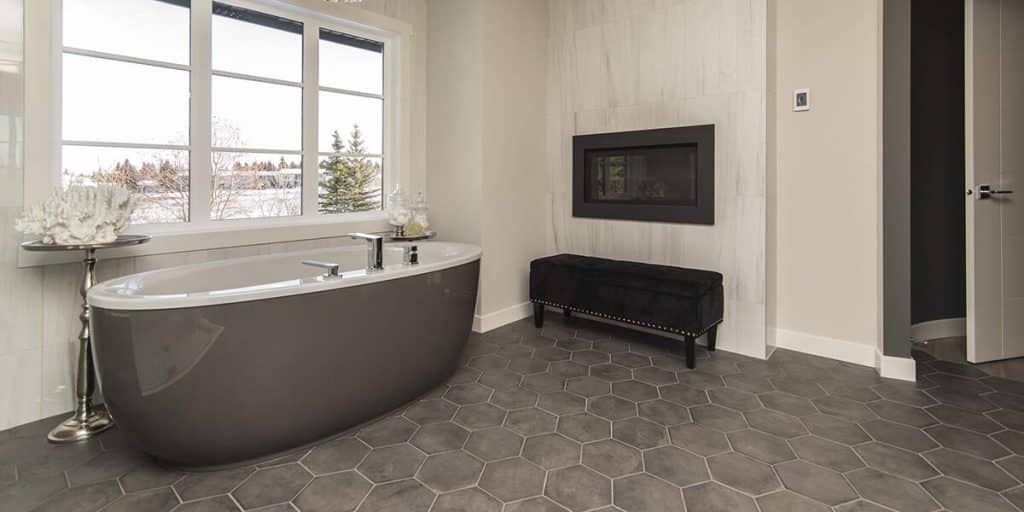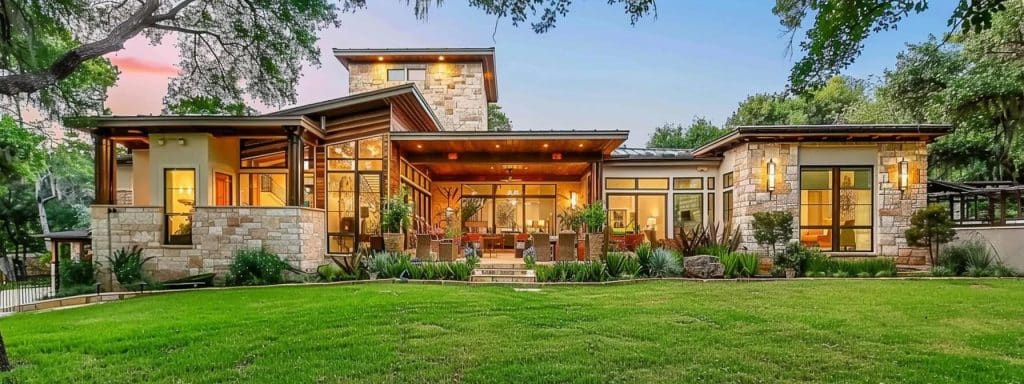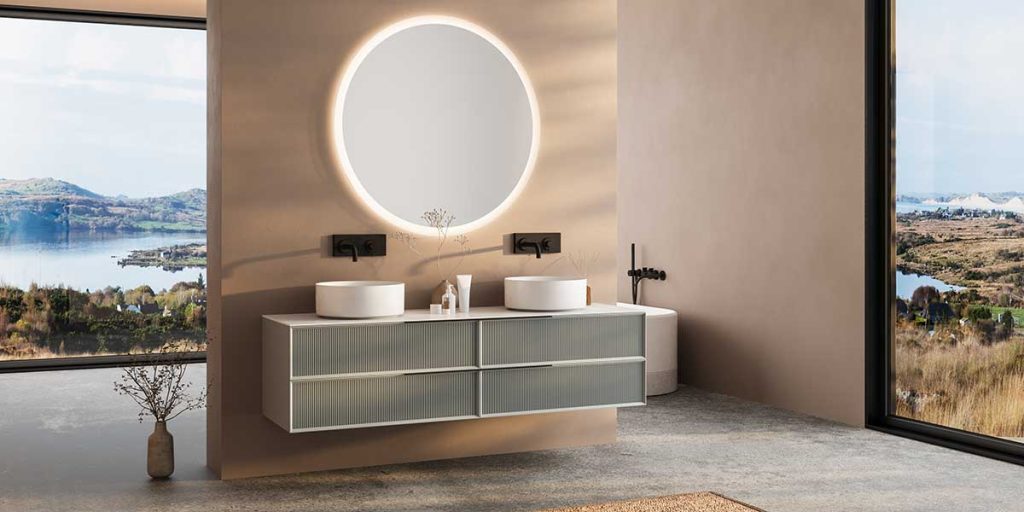Sustainable Home Designs Enhancing Austin’s Lifestyle
Across Austin, homeowners are reimagining what it means to live sustainably. Energy conservation, clean indoor air, and a reduced carbon footprint are no longer luxury features, they’re becoming the standard in modern home building. As the demand for eco-friendly custom homes rises, the best home builders in Austin are leading the way by blending cutting-edge technologies with thoughtful, locally inspired design. From solar-powered rooftops in South Austin to water-efficient landscapes in the Hill Country, sustainable homes are transforming the city’s residential landscape. This article explores how Austin’s top builders are reshaping modern living with smart design, renewable energy, and eco-friendly materials — all while enhancing comfort, cutting utility costs, and building a greener future for the community. Austin Eco-Friendly Home Innovations Austin is quickly becoming a leader in the sustainable housing movement as innovative eco-friendly home designs push the boundaries of green construction. Focus on Passive Cooling Techniques Passive cooling is one of the most effective methods to reduce reliance on air conditioning systems, which are significant contributors to energy consumption and greenhouse gas emissions. In Austin’s warm climate, designing homes that naturally ventilate and dissipate heat can result in substantial energy savings. Techniques such as strategic window placement, cross-ventilation, roof overhangs, and the utilization of high-albedo materials reflect sunlight and reduce indoor temperatures. For instance, research published by the Energy and Buildings journal (2018) revealed that buildings using passive cooling techniques can achieve up to a 30% reduction in interior temperatures during peak hours compared to conventional designs. As a builder, I have successfully incorporated window awnings and deep eaves into many custom homes to optimize airflow and minimize solar heat gain without sacrificing architectural beauty. These design choices not only improve indoor air quality by reducing reliance on fossil fuel–powered air conditioning, but they also preserve the overall integrity of the home structure. Homeowners often experience fewer temperature spikes, a reduction in mold growth, and enhanced comfort levels. Additionally, passive cooling reduces the need for mechanical systems, thus lowering maintenance costs and electrical bills. Integration of Renewable Energy Options Integrating renewable energy sources into home designs is critical for reducing the overall carbon footprint. In Austin, solar power installations have become commonplace as modern homes incorporate photovoltaic panels into their roofing systems without compromising design aesthetics. Many new custom homes in Austin are built with the infrastructure to support geothermal systems and heat pumps, which utilize the stable temperatures beneath the ground to provide heating and cooling efficiently year-round. According to a 2020 study from the International Journal of Energy Research, homes incorporating geothermal energy systems can experience a reduction in energy consumption by nearly 40% compared to traditional HVAC systems. Incorporation of renewable options is not limited to energy production; many homes now include battery storage systems to harness excess energy generated during the day while reducing reliance on the grid during peak hours. This is especially significant as it relates to reducing energy consumption and mitigating the effects of climate change by decreasing dependence on fossil fuels. Homeowners appreciate the long-term savings and enhanced energy security these systems provide, and cities like Austin are incentivizing renewable installations through tax credits and rebates—further accelerating the adoption of sustainable home designs. Use of Locally Sourced Materials Using locally sourced materials is an essential aspect of sustainable construction since it minimizes transportation emissions, supports the local economy, and reduces the overall carbon footprint of a building. In the Greater Austin region, many home builders are turning to regionally available materials such as reclaimed wood, locally quarried stone, and sustainably harvested bamboo. These materials are not only environmentally friendly but also add a unique, earthy aesthetic that resonates strongly with Austin’s artistic and eclectic spirit. Incorporating reclaimed wood and recycled metal not only decreases the demand for virgin resources but also supports a circular economy where materials are reused and repurposed. A study by the Journal of Cleaner Production (2019) noted that using recycled construction materials could reduce the lifecycle carbon footprint of a building by up to 25%. This research reinforces the notion that with high-quality, locally sourced materials, we not only contribute to regional economic growth but also lower the energy consumption associated with transporting heavy materials over long distances. Sustainable Landscaping for Water Efficiency Sustainable landscaping is another key innovation transforming Austin homes by ensuring that water conservation measures are implemented right from the ground up. Native plant species that require less irrigation, the installation of rainwater harvesting systems, and permeable pavements are among the design strategies used to create an eco-friendly outdoor environment. By preserving water consumption, these landscaping designs help mitigate the effects of drought, which is a recurring concern in Texas. In practical terms, sustainable landscapes reduce the need for chemical fertilizers and pesticides, thereby promoting better indoor air quality as well. Permeable surfaces allow water to trickle into the soil slowly, reducing stormwater runoff and the strain on municipal sewage systems during heavy rains. Homeowners benefit from lower water bills and a resilient landscape that thrives in the local climate. Many projects in Austin now feature smart irrigation systems that adjust watering schedules based on real-time weather data. These measures ensure that every drop of water is used efficiently while contributing to the overall sustainability trend that defines modern Austin home innovations. Modern Energy-Efficient Home Designs in Austin Modern energy-efficient home designs in Austin represent a holistic approach to reducing energy consumption and optimizing indoor environments. These designs incorporate advanced smart home automation, improved insulation, state-of-the-art window technologies, and optimized HVAC systems. Collectively, these elements work to create a home that is not only energy efficient but also significantly lowers its greenhouse gas emissions and carbon footprint. Smart Home Systems for Efficient Energy Use Smart home systems have revolutionized how energy is managed in modern homes. In Austin, custom homes equipped with smart thermostats, energy-monitoring sensors, and automated lighting systems help homeowners control and reduce energy usage in real time. Smart home technology integrates seamlessly with other renewable energy technologies like solar panels and battery storage. This integration allows for precise control over heating and cooling and maximizes energy efficiency across the board. For example, a study by the U.S. Department of Energy in 2021 indicated that homes with smart energy systems can cut energy consumption by up to 20%. In these systems, sensors automatically adjust indoor lighting and temperature based on occupancy and time of day. This not only saves electricity but also enhances the comfort of the indoor environment. As I’ve observed in many projects, the installation of smart home systems leads to well-monitored energy consumption patterns, where minor behavioral adjustments by residents multiply into significant energy savings over time. Furthermore, smart home systems allow for remote control via mobile apps, giving homeowners the flexibility to monitor
Sustainable Home Designs Enhancing Austin’s Lifestyle Read More »



